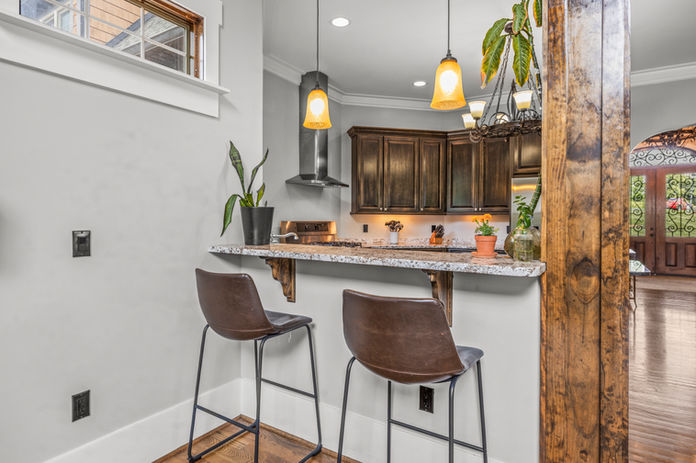CAROLINA PRESTIGE
ESTATES
LISTINGS
270 Sand Hills Court, Mooresville, NC
Step into luxury with this custom-built 5BR/4.5BA home designed for elegant living and entertaining located in the gated Teeter Farm Estates. The open floor plan flows from a chef’s kitchen with granite island, breakfast bar, and 5-burner range into a spacious living room with vaulted ceilings. Dining room with tray ceilings. The main-level primary suite w/ coffered ceilings and large bath with dual walk-in closets. Private covered balcony access over looking the gorgeous Swimming Pool and 3 acre estate. Enjoy a full theater/media room on upper level as well full en-suite bedroom. The finished basement has a bar/kitchenette and could be a possible 2nd living quarters. Screened porch and covered patio extend your living space outdoors to the beautiful new pool. Whole-house water filtration. Rear entry 3 car garage with wooden doors and extra parking. Large mechanical room/work shop on basement level. Built for everyday comfort with flexible spaces for family, work, or entertaining.
9415 Rosalyn Glen Road, Cornelius, NC
PERFECT LOCATION! Craftsman-style home by David Weekley located on a corner lot in the highly sought-after Westmoreland neighborhood! This 3 bed, 2.5 bath property features an open floor plan with a spacious living room, gas fireplace, and kitchen with granite countertops, tall cabinets, ton of counter space. Stainless steel appliances, and a huge walk-in pantry. Nice breakfast nook area. Bright dining room and dedicated flex/office space offer versatile living. Upstairs you’ll find a beautiful primary suite with tray ceilings, a walk-in closet, expanded shower, and dual vanities. Two large secondary bedrooms, a full bath, and a cozy family area on the upper level. Enjoy summer evenings on the rear deck or relax on the covered front porch. Man cave or She Shed garage! The garage is set up to ENTERTAIN and is finished with sealed floors. Excellent natural light throughout! One owner and well taken care. New roof 2017 | New water heater 50 gallon 2019
2589 Polo Lane, Maiden
Custom-built 2025 modern farmhouse on private lot with 3 beds, 2 baths, oversized 2-car garage with finished Flex room (bonus room) perfect for a game room, media room, or flex space. Open floor plan with vaulted ceilings, large windows, and 72” ceiling fans in living room, covered rear deck, and primary bedroom. Extensive trim package. Large chefs kitchen features large cabinet package with all soft close drawers and cabinets. Quartz countertops, oversized island with storage on both sides, walk-in pantry, and LG stainless appliance package including fridge, slide-in range, microwave, and dishwasher. Primary suite with tray ceilings has dual vanities with quartz, frameless glass porcelain tile shower, private toilet room, and walk-in closet. Second bath also has dual vanities with quartz. Ceiling fans in all bedrooms. Laundry room includes utility sink and extra storage. Covered front porch, Hardie board siding, and fantastic curb appeal. Mini split system for bonus room. No HOA







































